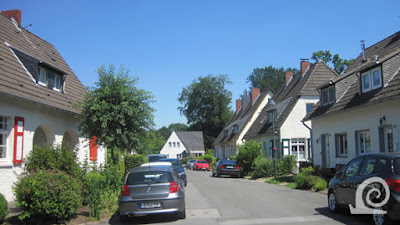The Invalidenkolonie around the Gussmannplatz still
stands. It was designed in the so-called Heimatstil, a German contemporary of
arts and crafts with similar goals of reintroducing skill into construction
whilst referencing an eclectic mix of historic styles and techniques. The
result is a deliberate picturesque effect as clearly visible here, in what is
basically a large number of small terraced dwellings under one roof.
The housing for the infirm wraps around a central
garden square with two statues, one of a furnace worker (shown here on the
left) and a steel caster opposite. By using protruding sections within the
block, often with a gable end or high hip end the illusion is created of this
housing complex consisting of a number of separate buildings. Here the planking
and carded woodwork is clearly visible.
The block on the opposite side of the garden square is
more symmetrical, but still owes its shape and treatment to barns and similar
farm buildings. These low sloping dormers are typical of mountainous areas with
heavy snowfall.
Altenhof II was started in 1907 and continues the
spatial ideas found in Altenhof I that has all but disappeared now. The
streetscape dominated by short terraces and semidetached family housing are
basically picturesque and show little influence from Unwinesque urban design as
advocated by Muthesius. The houses follow Das Englische Haus more closely with
variation in outward appearance combined with reoccurring floor plans.
A typical streetscape in the first building phase. The
Unwinesque termination of the sightline along the street with a high gable end
is from the second building phase of the 1920s.The housing is placed
equidistant along the curved street.
The use of roughcast (Grobputz in German) and
colourful window shutters with contrasting field in the same light colour as
the window frames were adapted from English examples. The covered entrances
with a variable outline (squared left, arched right) also draw on those
references.
In contrast to the Unwinesque approach, where long
lines of sight along streets are avoided the streets of the first phase run
more or less parallel along the slope with a slight curve. The street plan is
very basic and practical.
The facades and outward appearance is very variable.
All tricks are used to veil the limited number of actual housing types by the
addition of Gabled dormers (left), bell gables over the entrances. The covered
entrance is the same in both with a short wall creating an inner space beyond
the arch. Roofline, floor plan windows and shutters are all very similar.
The most striking addition of 1927 is this cubist
block of flats with off-white panted rendered walls and protruding stairwells
indicating the entrances. The main building has a pitched roof, creating a
contrast with the flat-roofed "entrance towers".
The thoroughly modern apartment buildings stands
across from these two very large detached villa's. In fact these are
semidetached houses disguised as a grander building. Still, the contrasting
effect is remarkable.
The last building phase of the late 1930s was built in
a time when the Stuttgarter Schule was the only officially supported style of
building. As in Gartenstadt Rüppurr these simple vernacular buildings tie in
well with the English inspired vernacular architecture of the preceding
decades.
The buildings in the third phase have more prominent
door frames and shutters with a single field. Also the windows are simple set
in the rendered wall without any carvings on the window frame.
Unwinesque treatment of the corners is replicated in
the last building phase of the 1930s, with a section of a terrace set back to
open up a corner. The terrace further along the street is also set back to
create a separate street space, thus
braking the perceived length of the street.













No comments:
Post a Comment