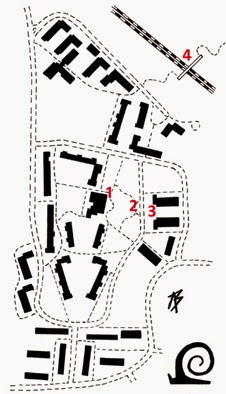The London County Council Estate of Kingswood in
Dulwich takes its name from Kingswood House, formerly Kingswood Lodge located
on the edge of Kings Coppice. The original Mansion House was built by William
Vizard in 1811-12 in the middle of a 75 acre estate (almost 19 hectares) that
was partly carved from the coppice. The first owner, a city lawyer, can be best described as a "gentleman
farmer", as was the fad in those days. The estate changes hands several
time. In 1892 John L. Johnston, a nutritionist, acquired the lease and set about
expanding the Georgian house into an over the top Scottish-baronial styled
castellated mock-castle. He was incidentally from Scotland. This "Mr
Bovril" also had the grounds landscaped, trees and shrubs planted and a
fountain and garden folly were added.
The estate changed hands several times in the
following decades. It even became a convalescence home for Canadian soldiers
for a brief period until Sir Wiliam Vestey became the owner of Kingswood. He
changed very little. After WW2 he proposed to turn his estate into a hospice
for his employees, who had lost their homes in the Blitz. However, in 1946 the
LCC issued a compulsory purchase order with the aim to developing the estate
for housing.
The estate lay at the edge of what was then the
Borough of Camberwell and was connected to central London via the neighbouring
rail service from Sydenham Hill Station. Plans presented in 1947 included two
schools and 748 dwellings to be built in 3-4 storey flats and 46 cottages. The
planned development was part of a greater scheme to develop and built over the periphery
of Dulwich to keep the heart open and green. The estates at Sydenham Hill,
Lordship Lane and Dulwich Common are part of this LCC development policy.
The Kingswood Estate was one of the last housing schemes
designed by the London County Council Housing and Valuation Department rather
than the Architect’s department. This can also explain the distinct retro 1930s
feel of the buildings, that clearly reference continental brick modernism. The
whole development is a triumph of situational design. Careful consideration was
given to preserving a large number of the existing trees and the generously
spaced layout was planned around them. The placements of the blocks of flats
within the green space of the former park also reveals continental influences.
The often L-shaped blocks are placed along the lines of New Objectivity
principles besides footpaths maximising long vistas between the buildings, thus
creating the sense of space and enveloping greenery. The former mansion house
was transformed into a library and community centre. It stands central in the
new layout with many lines of sight focussing on this castellated pile.
Especially the central part should be a textbook example of how to developed
housing within an existing park.
The Kingswood Estate as it now exists with at its
heart Kingswood House (1). Opposite the house near the planned centre with
shops (3), some garden features remain such as a large lion head fountain (2).Sydenham
Hill Station (4) is a short walk from the housing estate.
Kingswood,
as council estates go, is something of a paradox. Especially the schemes
designed and developed under the auspice of the London County Council Housing
and Valuation Department were heavily criticised for their architecture and sparse
layout. None of this is applicable to Kingswood however. The LCC should be
credited for making huge efforts to provide as an attractive estate as the
money available would allow. Especially the cottages are low quality. Most
disappointing at present are the two neat rows of largely shuttered-up shops
that stand at the site of the former garden folly and where planned as the
focus of the estate. A sensitive intervention with change of use is urgently
needed in an otherwise pleasant council estate.

No comments:
Post a Comment