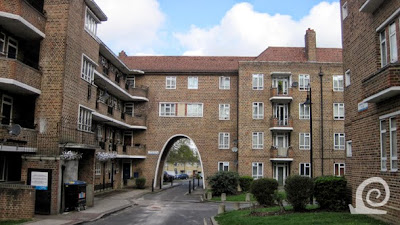Once the steep slope separating the housing estate
from the railway station has been conquered al large open space introduces the
Kingswood Estate with wide green verges and large trees. This part of the
development forms a "vestibule" for the rest of the estate and is
terminated by a large block of flats (known as Dowell House) with an opening
serving as a "gate".
About half of the housing on the Kingswood Estate was
built in yellow brick. This choice of material, combined with the stylised
structural ornamentation and angular shapes places the architecture firmly
within the continental style of brick modernism,. This style was very popular
in the 1920s and '30s for public housing. A well known representative of this
style was the Dutch architect Dudok, who also designed along the lines of New Objectivity. The flats are accessed via an external walkway or gallery with
brick-built sides (shown on the right).
There is ample distance between the middle-rise flats
thus allowing vistas, large trees and space to permeate the development. In
this Kingswood sets itself apart from other developments designed by the London County Council
Housing and Valuation Department
that are often cramped and give an over-developed
feel.
The highly decorative facades of Kingswood House
(shown left) contrast heavily with the rendered terraces of cottages painted
ochre. All other housing has been built in brick, with either a sandy yellow
facade or one in an earthy red.
Kingswood House, Mr Bovril's re-imagination of a
Scottish castle, still stands proudly at the heart of the estate, now
surrounded by block of flats rather than a verdant park. It is still in use as
a community centre and public library.
The placement of the large blocks is such that long
vistas across the green setting of the dwellings remains possible. The old
trees that were carefully integrated in the layout add to this spacious feel of
the place. Here we see the two colours of brick along the line of site across
the estate.
The gate motif returns, here in Beresford House, part
of the estate located between the railway line and the primary school. The
buildings in this section have hipped roofs or pointed gable ends and are less
angular. The Curve of the gate a case is a good example of this. Also the
galleries end in curved sections.
As in the yellow brick buildings, the ones in brownish
red brick have special emphasis places on the entrances (left) through
elegantly designed stairwells that protrude and give the horizontal facade a
distinct vertical line. Each block of flats has a name, as if it is a mansion
block. The names have been derived from the names of the committee members
involved in developing the site for housing.
Although parking facilities are encroaching on the
green open spaces, the estate still provides short and long lines of sight
across the built-up area. This gives a sense of space and created a feeling of
place as one can always places one's own position within the housing estate.









No comments:
Post a Comment